3 bedroom House -Grassington Crescent, Liverpool, L25 9RU
£250,000
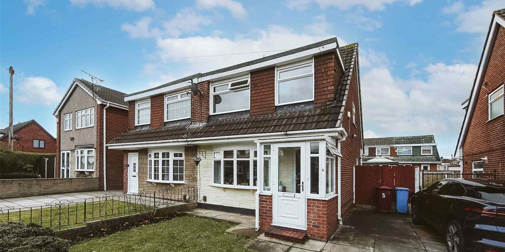
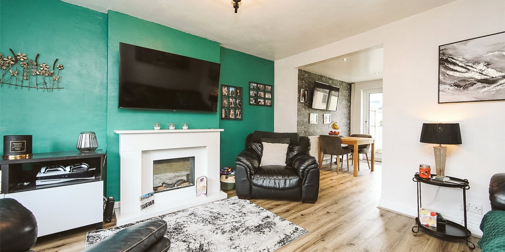
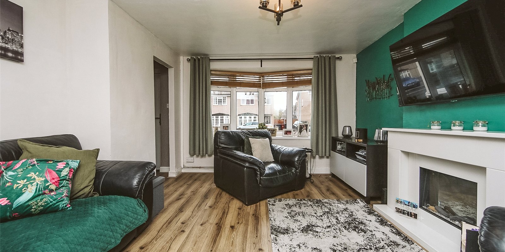
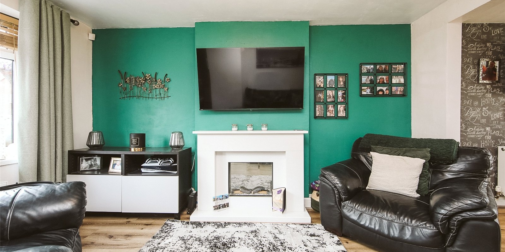
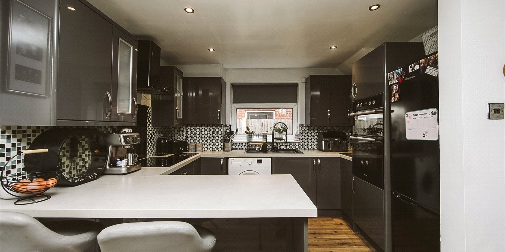
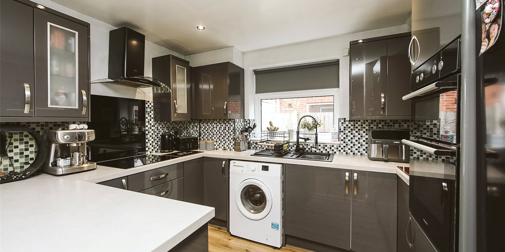
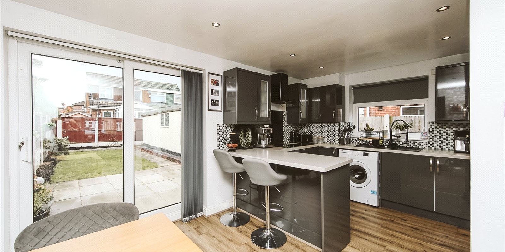

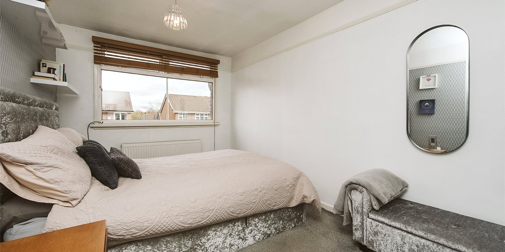
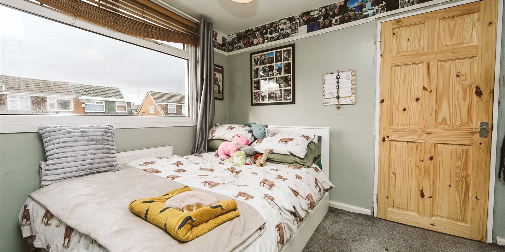
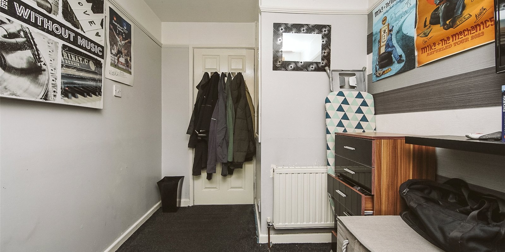

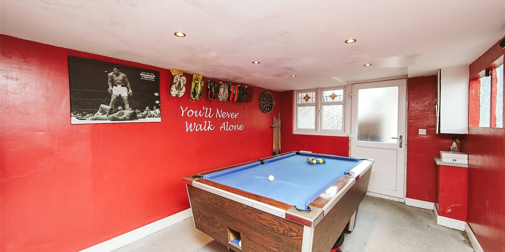
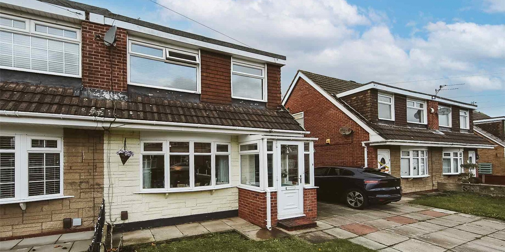
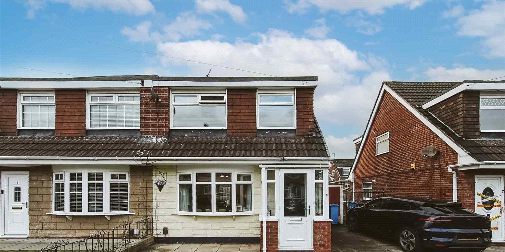
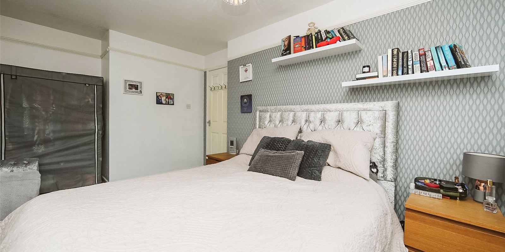
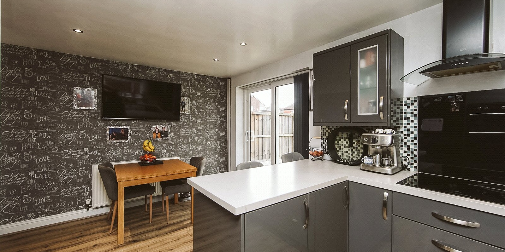
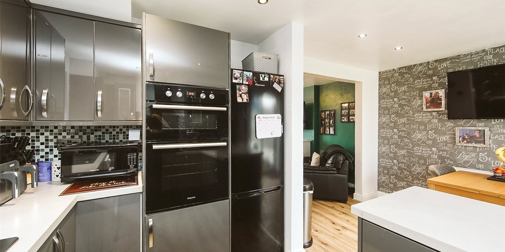

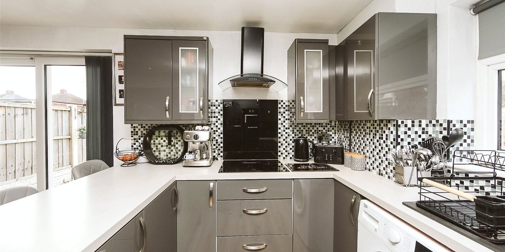
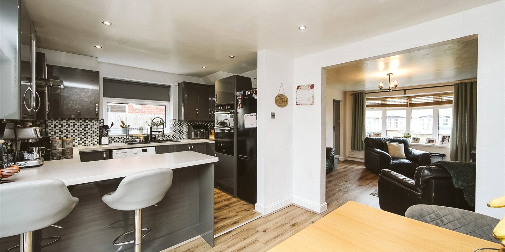
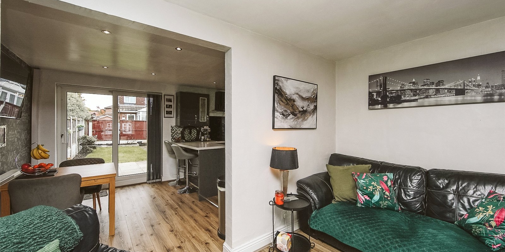

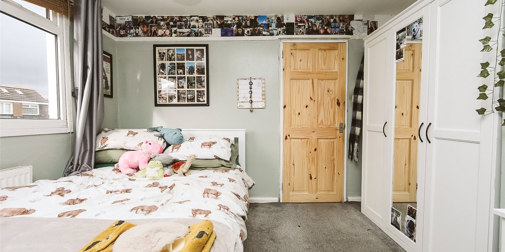
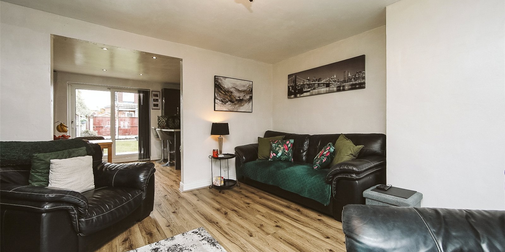

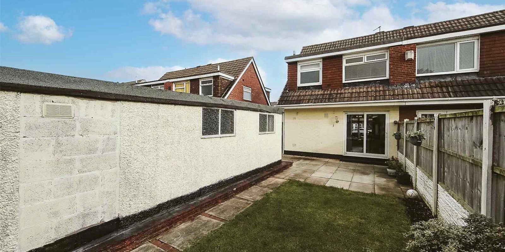
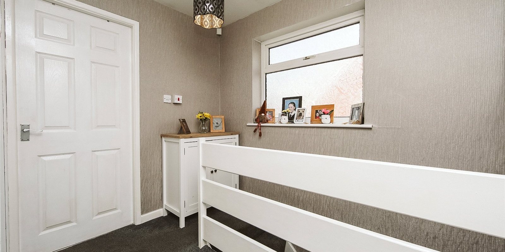
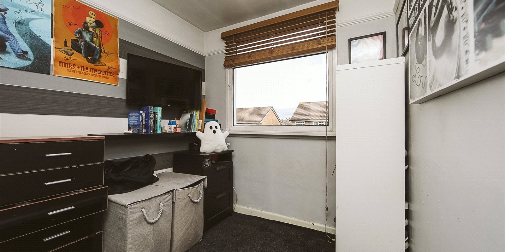
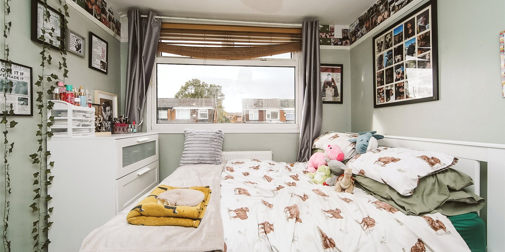


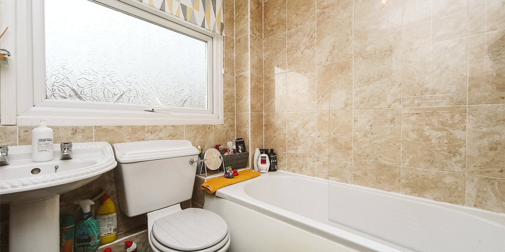
- 3 Bedroom Semi Detached House
- Prime Location
- Kitchen Dining Room
- Awaiting Epc Grade
- Council Tax Band B
- Freehold
Tenure: Freehold
Venmore Estate Agents are proud to present this beautifully maintained three-bedroom semi-detached property, ideally situated in the desirable L25 postcode. Perfect for families, first-time buyers, or professionals seeking a stylish and spacious home, this property offers comfort, convenience, and contemporary living.
Upon entry, you're welcomed into a bright hallway leading to a generous open-plan lounge and dining area, perfect for both relaxing and entertaining. The modern kitchen is thoughtfully designed with sleek units, integrated appliances, and ample workspace, making it a true heart of the home.
Upstairs, the property features two spacious double bedrooms and a third single bedroom, ideal for use as a nursery, home office, or guest room. The family bathroom is finished with a contemporary three-piece suite and elegant tiling.
Externally, the home boasts a well-kept rear garden with patio space for outdoor dining and a lawn for children to play. The garage has been thoughtfully converted into a stylish bar and games room, offering a fantastic space for entertaining or relaxing. There is also a driveway providing off-road parking and additional on-street parking available.
Located in a quiet residential area, Grassington Crescent is within close proximity to excellent schools, local shops, and transport links offering easy access to Liverpool city centre and surrounding areas.
Venmore Estate Agents are proud to present this beautifully maintained three-bedroom semi-detached property, ideally situated in the desirable L25 postcode. Perfect for families, first-time buyers, or professionals seeking a stylish and spacious home, this property offers comfort, convenience, and contemporary living.
Upon entry, you're welcomed into a bright hallway leading to a generous open-plan lounge and dining area, perfect for both relaxing and entertaining. The modern kitchen is thoughtfully designed with sleek units, integrated appliances, and ample workspace, making it a true heart of the home.
Upstairs, the property features two spacious double bedrooms and a third single bedroom, ideal for use as a nursery, home office, or guest room. The family bathroom is finished with a contemporary three-piece suite and elegant tiling.
Externally, the home boasts a well-kept rear garden with patio space for outdoor dining and a lawn for children to play. The garage has been thoughtfully converted into a stylish bar and games room, offering a fantastic space for entertaining or relaxing. There is also a driveway providing off-road parking and additional on-street parking available.
Located in a quiet residential area, Grassington Way is within close proximity to excellent schools, local shops, and transport links offering easy access to Liverpool city centre and surrounding areas.
Kitchen Dining Room - (4.7m x 3.12m)
Bedroom One - (4.45m x 2.74m)
Bedroom Two - (2.8m x 2.74m)
Bedroom Three - (2.8m x 2.03m)
Bathroom - (1.83m x 1.83m)
Also includes
- GROUND FLOOR
- FIRST FLOOR
- Awaiting EPC Grade
- Council Tax band B
- Freehold
Stamp Duty Calculator
• This calculation assumes that the purchase of the property will NOT result in owning two or more properties.
Mortgage Calculator
The LTV (loan to value) of this mortgage is 90%.
Contact your local branch if you have any Mortgage enquiries.

