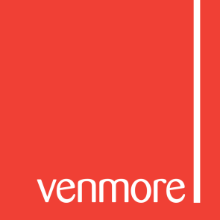3 bedroom House -Pasture Crescent, Moreton, CH46 8SZ
£210,000

















- Three Bedroom Semi Detached
- Extensive Corner Plot
- Two Receptions plus Kitchen / Diner
- Downstairs WC
- Driveway for multiple vehicles
- Council Tax Band B / Freehold
- Front, Side and Rear Gardens
- Modern Stylish Kitchen
- Viewing Highly Recommended
Tenure: Freehold
Offered to the market is this well-proportioned three-bedroom semi-detached family home, occupying an extensive corner plot with gardens to the front, side, and rear. The property boasts spacious and versatile accommodation across two floors, with an extended kitchen/diner, two generous reception rooms, and excellent potential for future development (subject to planning). Ideally suited to growing families, the home enjoys a quiet residential location and benefits from ample outdoor space, off-road parking, and a layout perfect for modern living.
Internally, the property is entered via a welcoming hallway that includes practical understairs storage. The front-facing living room features a classic box bay window, providing a bright and comfortable space ideal for relaxing. A second reception room to the rear offers views over the garden and serves well as a cosy living room. The extended kitchen/diner is a particular highlight, finished with traditional navy cabinetry, marble-effect worktops, a ceramic sink with drainer, and ample space for appliances. The layout easily accommodates a dining table and chairs, with dual-aspect windows filling the room with natural light and enhancing the sense of space. From the kitchen, a rear hallway leads to the back garden and provides access to a ground floor WC and a useful brick-built storage room.
Upstairs, the first-floor landing leads to three well-sized bedrooms, all offering comfortable accommodation with flexibility for bedroom, home office, or nursery use. The family bathroom is fitted with both a panelled bath and a separate walk-in shower cubicle, making it ideal for the needs of a busy household.
Outside, the property sits on a large and versatile plot that continues to impress. The front garden is laid to lawn and includes a driveway offering off-road parking. Secure gated access leads to a paved side area, ideal for storage of a caravan, van, or use as a pet-friendly space. This large side area offers excellent scope for extension or further development, subject to the relevant consents. The rear garden is equally well-sized and features a patio seating area and lawn, making it perfect for outdoor dining, entertaining, or children’s play. With pleasant views from both the rear reception room and the kitchen/diner, this space is well-connected to the home’s main living areas and enhances the family-friendly appeal.
This is a rare opportunity to purchase a spacious, well-located family home with outstanding outdoor space and further potential, offering flexibility and value in a popular residential area.
Stamp Duty Calculator
• This calculation assumes that the purchase of the property will NOT result in owning two or more properties.
Mortgage Calculator
The LTV (loan to value) of this mortgage is 90%.
Contact your local branch if you have any Mortgage enquiries.


