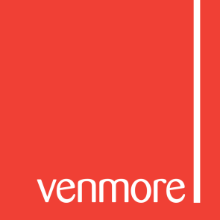3 bedroom House -Meadowbrook Road, Moreton, CH46 0RR
£300,000

















- Three Bedroom semi-detached home in central Moreton
- Modern kitchen with dining room with log fire
- Private garden with pond, decking, and hot tub
- Garden cabin with shower – ideal office or annexe
- External Brick utility room
- Council Tax Band B / Freehold
Tenure: Freehold
Situated within walking distance to all local amenities in the heart of Moreton, this beautifully presented three-bedroom semi-detached home offers a perfect blend of modern living and character charm. With spacious interiors, landscaped gardens, and a fantastic garden cabin, this is a versatile home ready to move straight into. Ideal for families, professionals, or anyone seeking flexible space, early viewing is highly recommended.
The property is tucked away behind a low-maintenance front garden with a pebbled covered area, paved paths, and mature palm trees giving it strong kerb appeal. A shared access driveway leads to the rear of the property. The exterior has been rendered and features attractive UPVC windows, giving a modern and stylish look.
Entering through a recessed open porch with a feature wooden canopy, the hallway welcomes you with tiled flooring and leads through to a bright front lounge with a bay window. To the rear is a spacious dining room with a log-burning fire beneath a rustic wooden beam, textured tiled feature walls, and patio doors opening out to the rear garden. The dining room flows into a sleek, modern kitchen, making it an ideal space for family gatherings and entertaining.
Upstairs, there are three bedrooms—two generously sized doubles with built-in mirrored wardrobes, and a good-sized third bedroom—along with a contemporary tiled family bathroom.
The rear garden is a real private haven, designed for year-round enjoyment. Several patio seating areas, a raised pond with a water feature, and a decked relaxation zone lead to a covered hot tub area with a pegola and space for a hot tub. A standout feature is the wooden cabin, currently arranged as an annexe with a mezzanine sleeping area, lounge space below, and a private shower room. This flexible space would make an ideal home office, salon, creative studio, or the perfect teenager’s retreat. Also in the garden is a brick-built utility/wash room with full plumbing and modern units, providing additional convenience and storage.
Tastefully upgraded by the current owners, this home benefits from double glazing, a modern fitted kitchen and bathroom, and a layout that caters to both family life and entertaining. Ready to move into with nothing to do, this property truly must be seen to be fully appreciated.
Stamp Duty Calculator
• This calculation assumes that the purchase of the property will NOT result in owning two or more properties.
Mortgage Calculator
The LTV (loan to value) of this mortgage is 90%.
Contact your local branch if you have any Mortgage enquiries.



