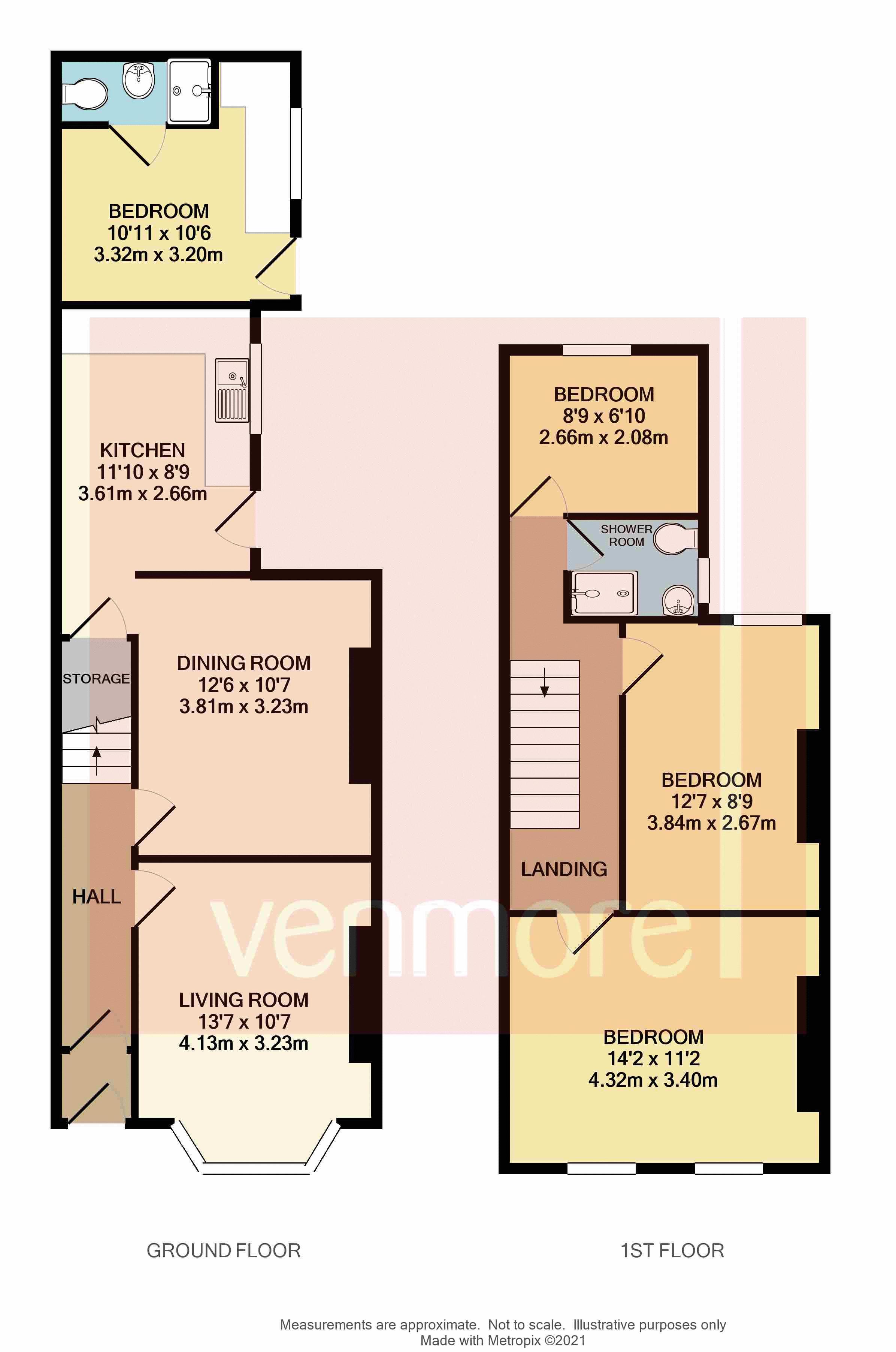4 bedroom House -Malden Road, Liverpool, L6 6BE
£159,000











- Four bedroom mid terrace
- Self contained annex
- Two reception rooms
- Ideal for a variety of purchasers
- No onward chain
- Tenure: Freehold Council Tax Band: A
Tenure: Freehold
Venmore Estate Agents are delighted to bring to the sales market this four-bedroom mid terraced property located in the popular district of Kensington.
The surrounding area benefits from a variety of amenities and is within easy reach of the city centre, making this an ideal purchase for a variety of buyers. The accommodation briefly comprises of porch, entrance hall, bay fronted living room (currently utilised as a casual bedroom) and dining room giving access to the rear kitchen. Ascending to the first floor, there are three double bedrooms and a shower room. The property benefits from a self-contained annex which is accessed via the rear yard. This offers the fourth bedroom and has en-suite shower room facilities. Further benefits to this generous home include double glazing and gas central heating. Viewing is strongly encouraged to appreciate the accommodation on offer.
Living Room/Bedroom Four - (4.14m x 3.23m) - Double glazed bay window to the front elevation, laminate flooring, wash hand basin and radiator.
Dining Room - (3.8m x 3.33m) - Double glazed window to the rear elevation, laminate flooring, wash hand basin and radiator.
Kitchen - (3.6m x 2.67m) - A range of wall, drawer and base units with complementary work surfaces over, single drainer stainless steel sink, space for a cooker with an extractor hood over, space and plumbing for a washing machine, wall tiles to splash back areas, tiled flooring, radiator, double glazed window to the side elevation and a door to the yard.
Annex - (3.33m x 3.2m) - Base units with work surface over, single drainer stainless steel sink, wall tiles to splash back areas, part laminate and part tiled floor, radiator, double glazed window and door to the en-suite. En-suite has a WC, walk in shower, wash hand basin, extractor fan, tiled walls and floor.
First Floor Landing - Stairs rising from the entrance hall and loft access.
Bedroom One - (4.32m x 3.4m) - Two double glazed windows to the front elevation, wash hand basin, laminate flooring and radiator.
Bedroom Two - (3.84m x 2.67m) - Double glazed window to the rear elevation, wash hand basin, storage cupboard and radiator.
Bedroom Three - (2.67m x 2.08m) - Double glazed window to the rear elevation, laminate flooring and radiator.
Shower Room - (1.83m x 1.37m) - A three piece suite comprising a WC, wash hand basin, shower enclosure, partially tiled walls, radiator and a double glazed window.
Stamp Duty Calculator
• This calculation assumes that the purchase of the property will NOT result in owning two or more properties.
Mortgage Calculator
The LTV (loan to value) of this mortgage is 90%.
Contact your local branch if you have any Mortgage enquiries.

