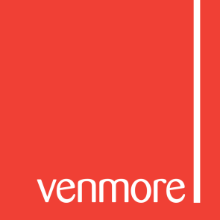4 bedroom House -Neston Road, Willaston, Cheshire, CH64 2TW
Offers over £1,100,000




































- Exclusive Four Bedroom Detached Residence
- In the Heart Of Willaston Village
- Gated Driveway and Double Garage
- High Quality Kitchen Diner and Bathrooms
- Sunny Rear Garden
- Freehold and Council Tax Band G
Tenure: Freehold
This individually designed villa-style home is a one-of-a-kind masterpiece, offering nearly 4,000 sq. ft of luxurious living space. Located in the sought-after village of Willaston. This property combines sophisticated design with modern, energy-efficient features, making it the perfect family home.
The property boasts a spacious layout, with almost 4,000 sq. ft of living space spread across two levels. It’s designed with energy efficiency in mind, featuring a solar-powered water heater and an under-garden rain harvester that significantly reduces water rates. Underfloor heating throughout the home ensures comfort in every room, while electric Velux windows provide natural light and ease of ventilation. The bespoke design of the home includes a luxury kitchen with custom cabinetry, quartz countertops, and premium appliances. The south-west facing private garden offers the ideal space for outdoor living and entertaining, making it perfect for relaxation. The electric gated entry ensures a secure and private entrance, and the home is equipped with fitted wardrobes in all the bedrooms for ample storage.
As you step into the home, you’re welcomed by a generous hallway with a stunning staircase and a gallery landing. The spacious lounge diner features bi-fold doors leading out to the beautifully landscaped garden, seamlessly blending indoor and outdoor living. From the lounge is the gorgeous kitchen diner, which also has bi-fold doors leading to the garden. The kitchen is a chef’s dream, with bespoke cabinetry, quartz worktops, and a suite of premium appliances. Off the kitchen is a utility room, as well as a downstairs shower room. Additionally, there is a WC and a snug/office space, perfect for a home office or cozy retreat.
Upstairs, there are four large double bedrooms, each featuring fitted wardrobes. The master bedroom is a luxurious retreat with custom-designed wardrobes and a stylish en-suite shower room. The second bedroom also enjoys the benefit of an en-suite bathroom and fitted wardrobes. The remaining two bedrooms share a modern Jack and Jill family bathroom, all with high-quality Villeroy & Bosch fittings.
The loft space, with its Velux window, is fully boarded and pre-installed with electricity and water supplies, providing excellent potential for additional living space or a creative project.
Externally, the property benefits from two driveways and a double garage, providing ample parking space for multiple vehicles. The south-west facing rear garden is a beautifully landscaped private haven, complete with a sweeping lawn and decked patio area, making it an ideal space for outdoor dining, relaxation, and entertaining.
This home is an absolute gem, blending contemporary luxury with thoughtful, eco-friendly design. Don’t miss out on the opportunity to make this dream home yours. For more information or to arrange a viewing, please contact us today.
Stamp Duty Calculator
• This calculation assumes that the purchase of the property will NOT result in owning two or more properties.
Mortgage Calculator
The LTV (loan to value) of this mortgage is 90%.
Contact your local branch if you have any Mortgage enquiries.


